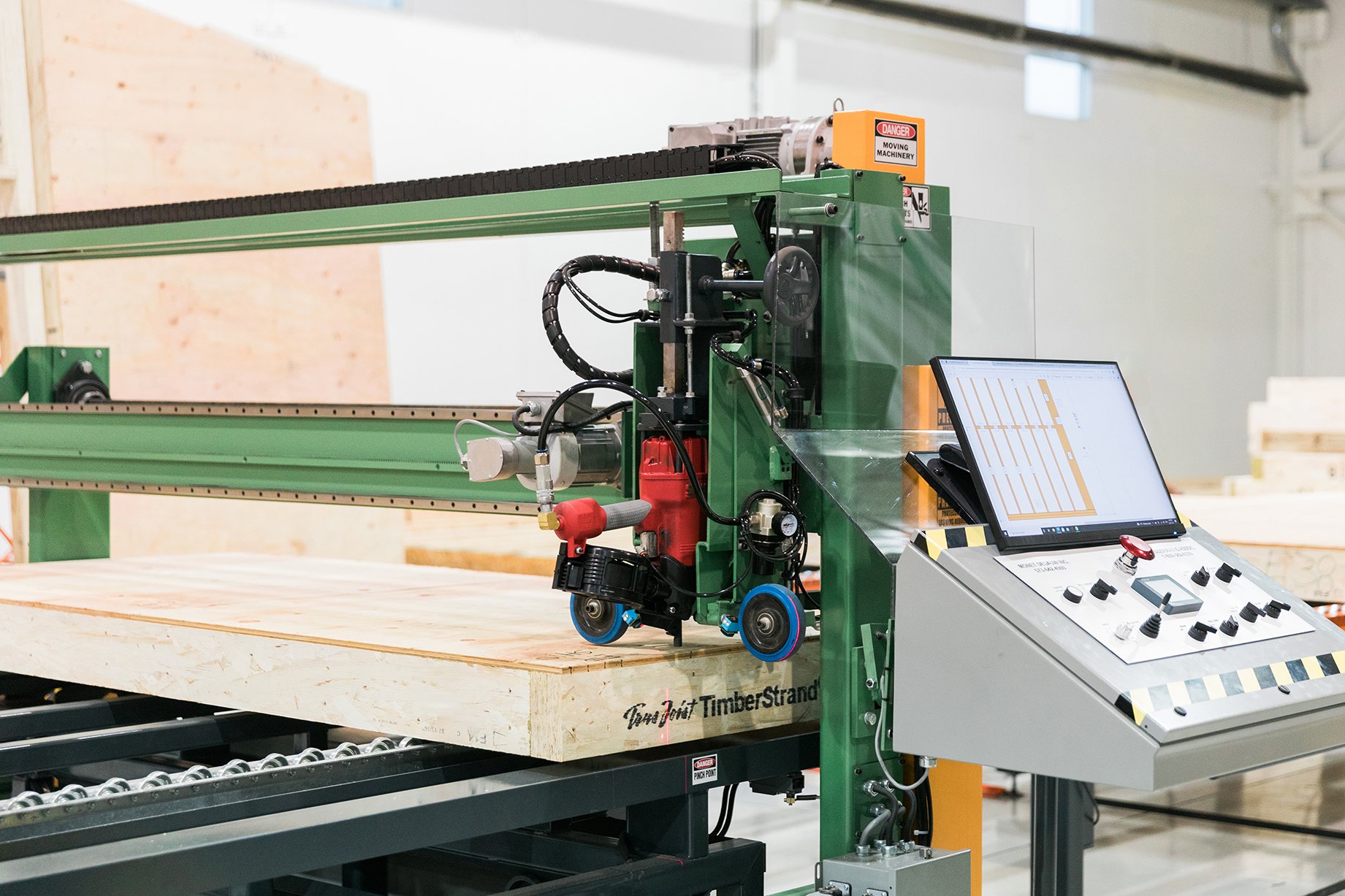PROCESS
Step 1
Tour our facility and discuss your project needs.
By collecting all the project data we can then provide our Engineering team with all the necessary information to begin the process of generating a preliminary set of Framing and structural steel shop drawings.
Factory Tour & Project Particulars
Step 2
Modeled in specialized 3D framing & Structural Steel software, we ensure all components are coordinated within your plans and project data. This plan translates into working shop drawings to be directly provided to your Architectural & Engineering Team for final approval, prior to manufacturing and installation.
3D Modeling & Shopdrawings
Step 3
Upon completion of shop drawings, materials are delivered to our facility for Framing and Steel fabrication while your project is being built on-site, in parallel.
Fabrication
Step 4
To suit every project needs & limitations, CUBE develops a delivery plan that adheres to the sequence in which the project requires. To ensure the highest level of success and efficiency, our field engineers lay out each project to ensure every installation is coordinated to your approved plans. Every element is meticulously installed by certified framing & Struct
Site Delivery & Install
Step 5
An independent third-party engineer quality-controls each framing installation and provides an engineering report to ensure accordance with approved plans and ensures the highest level of accountability.
CUBE Seal of Approval





