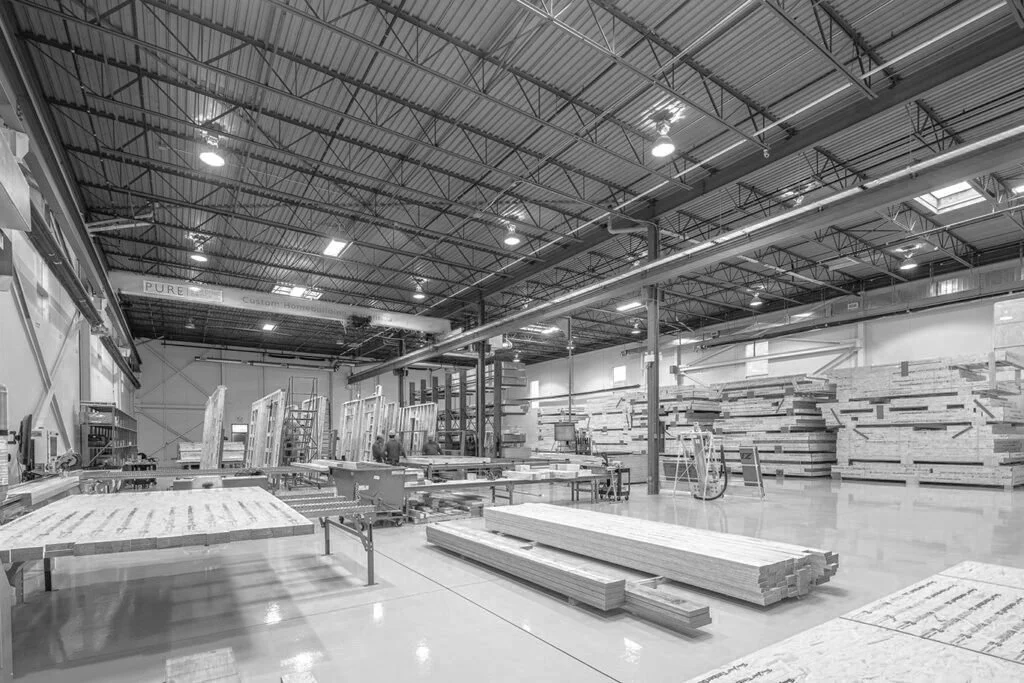SERVICES

Servicing Sectors
Custom Homes • Commercial • Townhomes • Laneways • Cottages
The CUBE Team recognizes the importance of executing the architects and engineers vision, ensuring that all shop drawings are generated to utilize and embrace the design and integration of every component of your project. This process translates into working shop drawings to be directly provided to your architectural & Engineering team for final approval, prior to manufacturing and installation.
3D MODELING & SHOP DRAWINGS
Utilizing the latest technology, equipment and software, CUBE provides custom manufacturing paired with highly skilled on-site installation to provide an ultimate framing package that is integrated to your structural steel package.
PREFABRICATED FRAMING
Utilizing the latest technology, equipment and software, CUBE provides custom steel manufacturing paired with highly skilled on-site installation to provide a turnkey steel package that is integrated in your framing package.
STRUCTURAL STEEL
With a selection of the industry’s best selected materials, all materials are thoroughly tested for imperfections and all building materials are stored indoors in our facility to limit exposure to the outside elements.
In order to provide architectural versatility and greater spans for the layout of your project in comparison to traditional floor & roof joists, CUBE manufacturers open web floor systems through the utilization of specialized equipment and engineering software’s.
FRAMING MATERIAL
OPEN WEB FLOORS & TRUSSES
An independent third-party engineer quality-controls each framing installation and provides an engineering report to ensure accordance with approved plans and ensures the highest level of accountability.
CUBE SEAL OF APPROVAL
